


Udemy - 3ds Max + V-Ray: 3ds Max PRO in 6 hrs
https://www.udemy.com/course/intro-to-architectural-visualization-using-3ds-max-and-v-ray_zillus/
103 个讲座12:48:07
*Much more content coming soon (advanced techniques for arch viz, interior renderings with V-Ray, animation, etc)
*I'll be your technical support - I answer questions every day in the discussion area, and I always respond to your private messages. In these advanced computer programs, you will inevitably run into technical problems. I am always here to answer all your questions and help you troubleshoot. You can't find another course anywhere that gives you this much training, from a practicing professional, who is also at your beckon call to help, for such a reasonable price.
*Recent Student Feedback
"The Missing Link
Having done numerous on-line 3D courses I am always looking for new ways of doing things to speed up production and modeling. The course although basic is very well structured with very few ambiguities. What Adam outlines in the Intro clip is what you should achieve relatively easily by the end of the course. . The only downside is that he hasn't done more advanced Visualisation courses yet. When they do come on stream I will no doubt enroll as his skill and experience within the industry comes through in his presentation." NOTE: I do, in fact, have some more advanced classes now.
"This course is perfect for the beginners in 3ds max and V-ray. The information is clear and easy to understand. The course was a blast..."
About This Course:
When Ifirst made this course, it was to fill a void that I noticed in the arch viz industry. There are not a lot of tutorials out there that help you to learn arch viz from the beginning in a professional way, using the PRO software and a PRO workflow. So, I created this course, and I never could have imagined how popular it has become! It has also evolved a lot since that first time I published. Here are some key things to know:
ORIGINAL COURSE
teaches 3ds Max and V-Ray from the very beginning
follows a project from nothing, all the way to the end
demonstrates the exact workflow that I use daily as a practicing professional (thus the PRO part)
uses my UI setup, shortcuts, etc (all downloadable for your use)
shows you everything you need to know to create a basic project
uses 3ds Max 2011, so as long as you have any version after that, you should be able to follow (updates have been made where necessary to account for changes all the way up to most current versions)
contains 6 HRS of video from start to finish
ADDITIONAL CONTENT
brings you up to speed with the latest versions of the software and fills in the gaps where they exist
more advanced techniques (i.e. HDRI lighting, etc)
more advanced and complex projects
currently two additional projects tofollow along with, including an advanced interior and exterior.
much higher production quality than original videos
awesome new content being added regularly to make you aware of new techniques, software updates, etc.
new projects coming soon
About 3ds Max and V-Ray:
Knowing how to use these two programs together is a valuable skill. Seriously, I taught myself how to use these programs many years ago, and now I get paid quite well for my expertise. 3d is not just my hobby, it is also how I support my family. You can learn, and start a career in 3d too. Everything you need to get started is in this course. I will take you through 3ds Max and V-Ray from the very beginning, and by the end you will be well on your way to creating your own images and filling up your portfolio with polished work. Keep in mind, you do not typically need formal training to get a job in 3D. What it takes is an awesome portfolio, so let's get started on yours.
Some Questions To Ask Yourself:
Are you currently in a job you do not enjoy?Jobs in 3d are seriously fun and rewarding!
Are you an architecture student who feels overwhelmed sometimes trying to learn complicated software just to present your design properly? This course can get you up and running QUICK! Plus, you'll learn it the right way, from a pro.
Are you a SketchUp user who is no longer satisfied with the modeling / rendering capabilities of SketchUp, and are ready to take your 3d skills to the next level? SketchUp is great at what it does, but it falls short when it comes to making flashy, photoreal images. Also, bring your sketchUp with you, then learn to import it into 3ds Max and render with V-Ray, the best render engine out there.
Are you a practicing architect that needs a better way to portray your designs to clients? You've come to the right place. I am an expert at just that.
Maybe you're a gamer who wants to create your own game assets? Even you should learn 3ds Max. It is the industry standard for video games, and I personally have used it for asset creation for my unity 3d games.
Course Structure (Original 6 hrs of instruction)
For absolute beginners, I will show you how to get the software as a free trial and start finding your way around. I will also go over how to customize your UI for a professional workflow, because why learn the slow way to do things, right? I'll also share with you my custom UI files. Of course, you can skip all of this if you are more seasoned.
Next we will start with the basics of modeling. I will show you different techniques, and we will begin to work on our project. Again, files will be provided if you want / need them.
With modeling down, we will go into V-Ray and start playing with lighting, materials, cameras, render settings, etc.
Finally, we will learn how to enhance our images with Photoshop. I give some great post-processing tips in this course.
By the end you will be able to create architectural renderings on your own with a completely professional setup and workflow. Then it is your turn to start practicing your skills, creating beautiful work, building a portfolio and landing a job.
AFTER THE INITIAL PROJECT - once you have completed your first project and learned the basics, I will then move into more advanced techniques (also, there is fully professional interior V-Ray project coming soon that students will be able to learn along with -- this is for more advanced users, or people who are ready to move on from the initial 6 hrs of instruction)
How Will This Course Benefit You?
If you are a beginner, this class will be a great overview of how to get up and running. It will cut out all the stuff you do not need and show you exactly the workflow necessary to work like a pro.
If you are a veteran user, take this course to polish your V-Ray skills, and also to streamline your workflow. I show so many tips and tricks that I use everyday to pump out arch viz projects fast and on budget. There is no need to sacrifice quality and creativity if you can fly through the project quickly and on budget. I'll show you how.
COMING SOON: If you feel like you have mastered the basics, I have now added more advanced / obscure techniques that can really help your images to stand out, and much more will be coming soon, including a professional V-Ray interior shot that is completely photoreal.
Ready To Sign Up?
What are you waiting for? If you're still not sure, check out the preview videos. Also, check out my profile to the left and see some of my portfolio. Cool, right? Wan't to make some of your own images? Let's get started. 6 hrs is all you need to get started, then take the skills I share and practice, practice, practice.
Remember, I will provide the files and download links that you need for everything. My models are included. Come with nothing, leave with a finished project and a great knowledge base.
Start Your Love Affair With 3d Today!
PURCHASE THE COURSE.
*If the price isn't right, keep an eye out for Udemy promotions and coupon codes around the web, but I think a 6 hr training for $64 is a pretty good deal. Sure beats a semester at community college :)
*30 day money back guarantee, no questions asked! (If you hate it, get a refund)
-Adam Zollinger
Professional (self-taught and ready to teach you) 3d Artist
Who this course is for:
Design professionals who want to learn 3D
Architecture students
SketchUp users looking to advance their skill set
Anyone with a vague interest in 3d
Draftsman who are interested in learning rendering
Architects
Current 3ds Max users who want to learn how to work with Vray
Gamers who want to learn to model their own game assets (especially architectural ones) in 3ds Max.
Course content
Welcome
Welcome
Stay Connected With Your Instructor
What The Hek is Visualization?
What You'll Need (Pretty much nothing)
Generic Video: How To Get The Most Out of This Course
Download Some Software, Dude!
SOFTWARE UPDATES: Newer Versions of the Software Available. What To Do...
ALL RESOURCE FILES FOUND HERE: copy the link in the article
Looking Around In 3ds Max
Why Does My UI Look Different?
First Time Opening Max
Toolbars, Command Panel and Other Awesome Stuff
Get With The Program
SOFTWARE UPDATES: More Info About Newer UIs, and UI Customization
The Fundamentals of Modeling
Different Methods Explained
Read Between The Splines
Let's Add Some Mods!
Transforms (move, rotate, scale) -- More Than Meets The Eye
Setting Up Your First Scene
Bringing In Reference Images
Setting Up The Sketch -- Ready To Get Started
More Project Setup - Start Some Modeling!
Modeling The Building
Building Our Walls
Building Our Doors
Building Our Windows
Lots of Modeling - Time Lapse So You Don't Get Too Bored
Building Roofs
Building Railings
Modeling Time Lapse Number Two
Adding a Camera
Some Clarification for Different Software Updates.
Setting Up Vray and Adding a Camera
More Camera Settings
SOFTWARE UPDATES: Changes to the camera for Max 2015 and V-Ray 3.0
Adding Lights
Let There Be Light - Adding a Sun
More Lighting / Scene Setup
Rendering With Vray
Essential Settings
Rendering An Image
Adding Materials
Basic Vray Materials Part I
Part II
Editing Your Maps in Photoshop
Creating Bump and Reflection Maps
Putting The Maps Together to Create An Awesome Vray Material
More Materials - Metal
Modeling Surroundings
Gathering Landscaping Resources
Turn A Tree Into a Vray Proxy -- Trust Me, It's Awesome!
Modeling a Site and Using Shapemerge
Placing Your Trees
Setting Up For Final Rendering
Tweaking Materials & Setting Up Vray Render Channels
Linking All Files / Render Settings / Final Rendering. Yay!
Post-Processing The Rendering
Setting Up Your Essential Photoshop Layers
Compositing in the Grass
In the Background
Let's Make Some Adjustments
Let's Put Your PRO Skills Into Practice
Congrats on Making It This Far. Keep Going...
Some Housekeeping Items Before Moving Forward Into The Next Section
PRACTICE: Photo Real Interior Scene
The Assignment: Recreate This House Based on Photos (I'll Help)
Getting Started On Your Interior Scene -- Gather Photo Reference
Setup Your Reference Images To Start Modeling With
Creating a Basic Interior Model Using Poly Modeling Tools (Mostly)
Creating The Model Using Splines + Extrude Modifier
Recreating That Awesome Wood Floor in 3D
That Wood Floor Material, Though!
Modeling The Chimney Using 3ds Max Poly Modeling
Adding Randomness To The Chimney With Noise Modifier
How Do We Figure Out The Camera Angle?
3ds Max Physical Camera Settings for Matching A Photo
Lighting Your Scene: V-Ray Sky and IES Lights in 3ds Max
PRACTICE II: Exterior Scene Using Latest Software Updates
Exterior Project Introduction
Notes About The UI -- 3ds Max 2017
Modelling To Imported CAD
Place a Physical Camera and Adjust Composition
Add a V-Ray Sun and Adjust Exposure
Lighting Your Scene With an HDRI Using V-Ray
Adjusting Your Lighting For Different Moods
Updated V-Ray Render Settings for V-Ray 3.5 -- Progressive Rendering
Using V-Ray Lens Effects and Fog to Add Atmosphere
Assigning Materials to Your Model and Using MultiSubObject
Editing Your Materials To Be Photoreal Using V-Ray Materials
PRACTICE III: Pool House Dusk Renderings (Complete Model Provided)
Get My Model and Look Around
Setting Up Basic Lighting
Setup a V-Ray Camera / Complete Camera Settings
Basic Render Settings
Adding HDRI and Adjusting Light Levels
Enhancing Our Composition With Foliage
Getting Ready For A Final Rendering
Post-Processing Your Rendering
Compositing In A 2d Cutout Person
Creating Different Lighting Situations
PRACTICE IV: Advanced Modeling Considerations for Large Scenes
Download Course Model HERE
Importing and Modeling to CAD
Adding Purchased Models To Your Scene
Forest Pack Pro
Forest Pack Settings Continued
Adding Detail and Context
Get The Rest of The Advanced Exterior Course In The Bonus Section
BONUS: More PRO tips for 3ds Max
Importing And Using AutoCAD Files To Create Your 3d Building Models
Vray Lighting Basics for an Architectural Interior in 3ds Max
2015 / 2016 UI modifications -- Plus, Create Your Own Custom Toolbars
PRO tip: Adding Snow To Your Scene
Forest Pack / Animation Setup / Handling Large Files
BONUS: Access To My Other, More Advanced Classes
What Should You Learn Next?
Download Some Free 3d Models
PREVIEW: 3ds Max Furniture Modeling Masterclass
PREVIEW: Learn Photoshop for 3d Architectural Visualization
BONUS: Here are the coupons
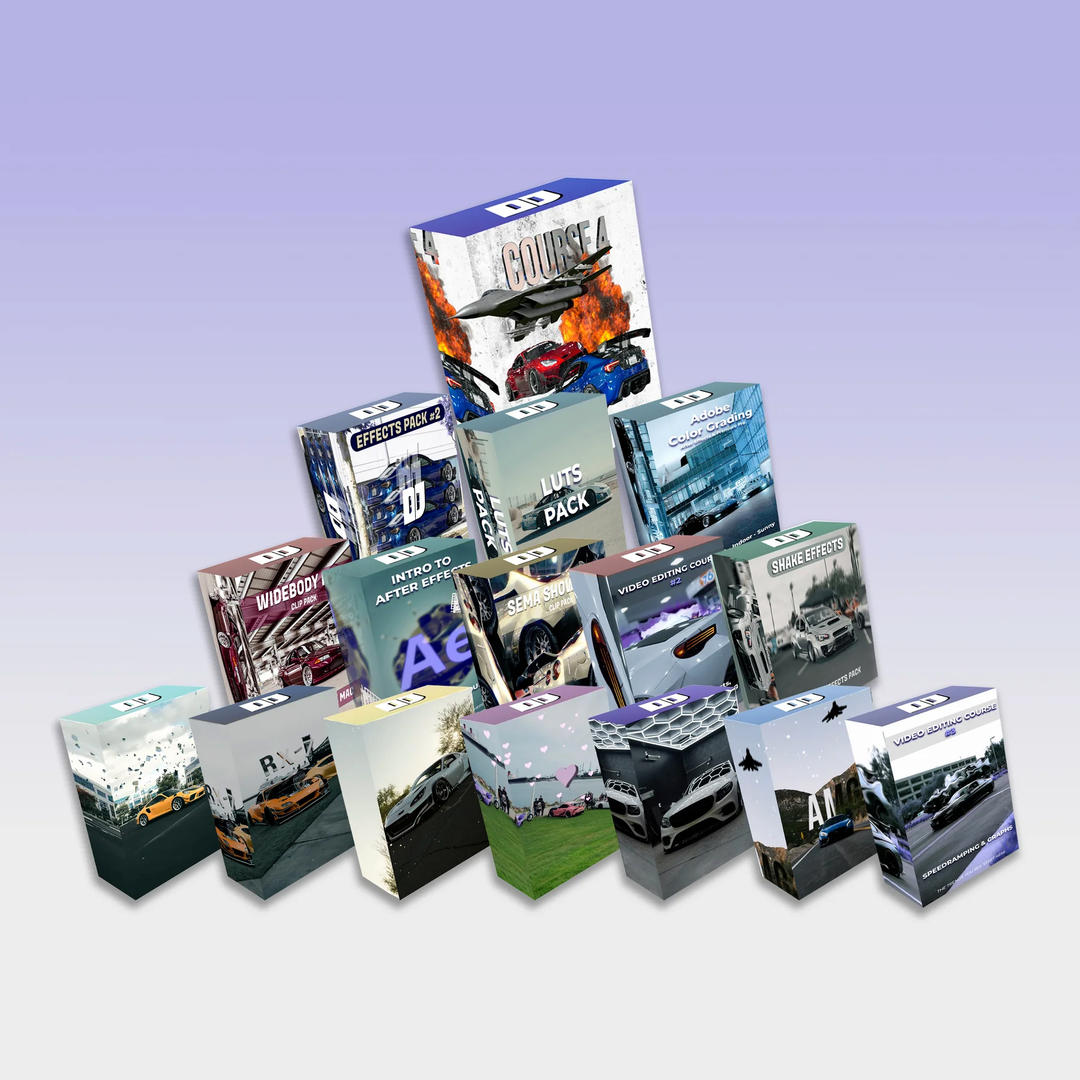
DJordanMedia The Complete Editing Course Bundle Pack
2025-11-11 23:09:34
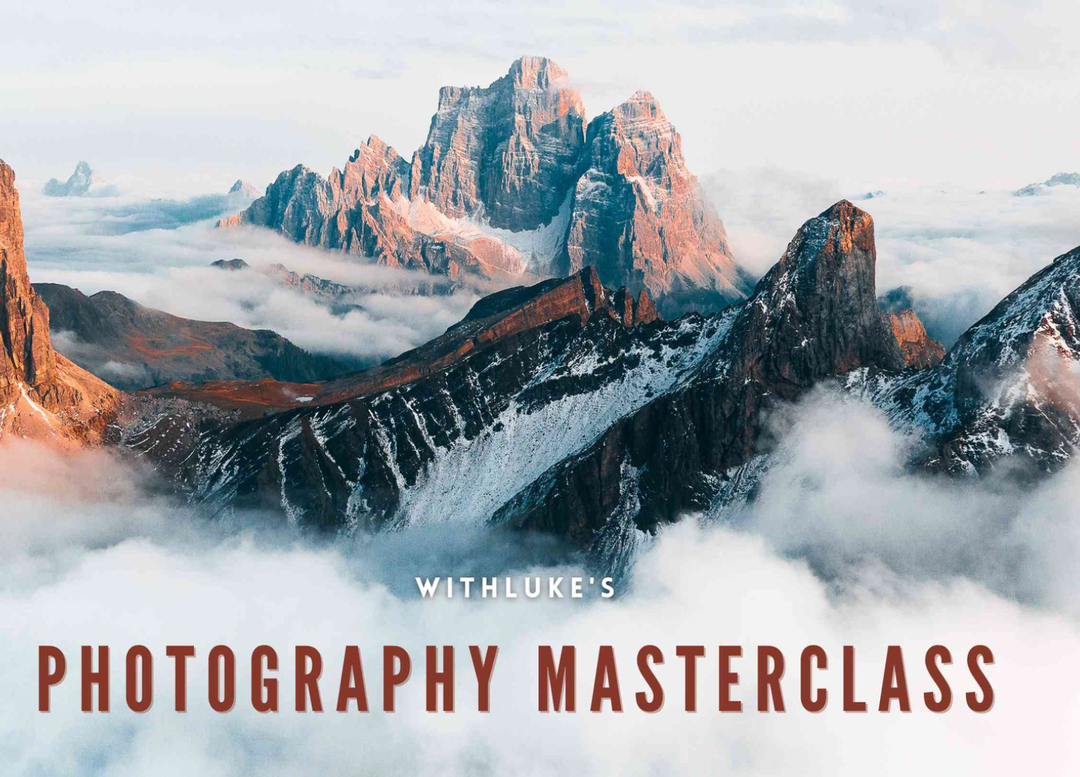
Luke Stackpoole – Photography Masterclass – Master The Art Of Photography
2025-11-11 18:14:10
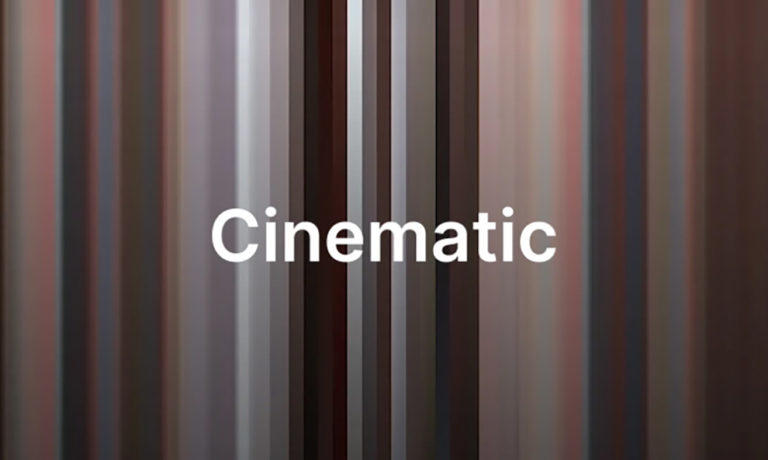
77组电影外观Log/Rec709视频还原色彩分级调色Lut预设包Pixflow – Colorify Cinematic LUTs
2025-02-13 11:03:14
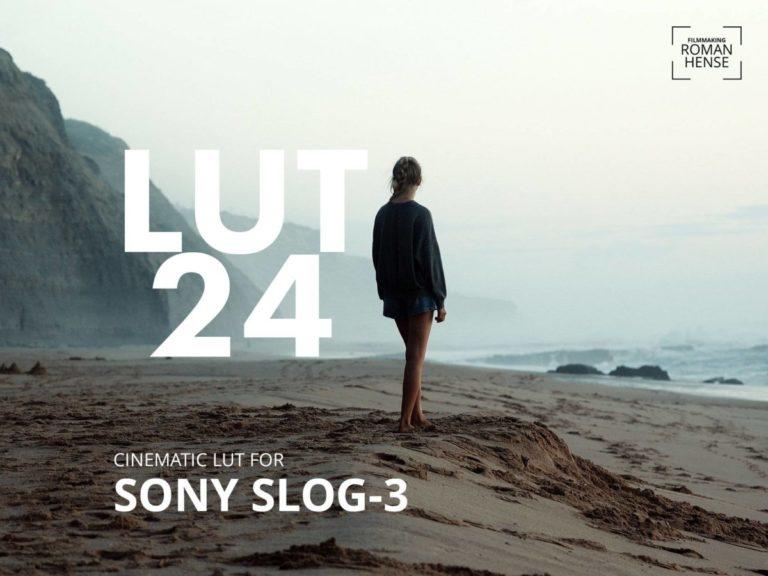
复古怀旧电影风格温暖色调索尼Sony S-Log3视频调色LUT预设ROMAN HENSE – LUTs 24 for Sony S-Log3
2025-02-13 11:01:09
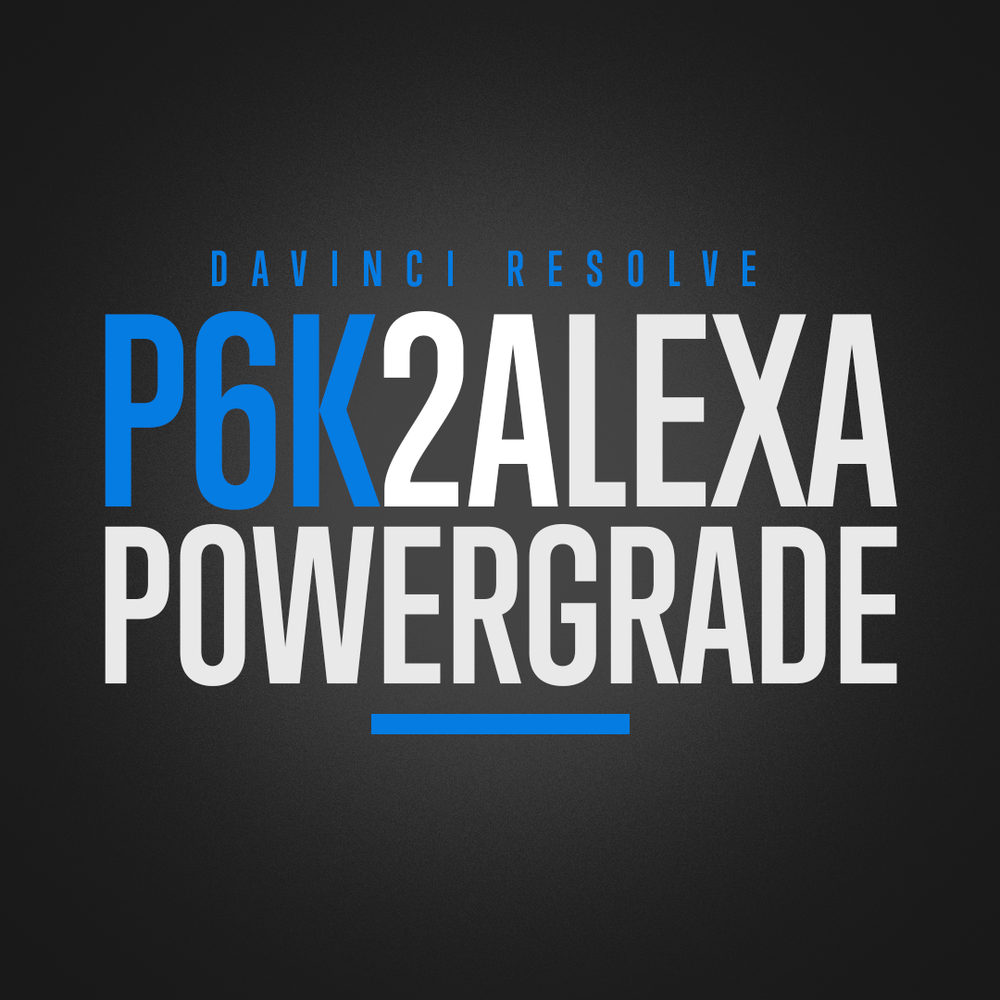
JUAN MELARA – P6K2Alexa PowerGrade AND LUTs V2 GEN 5
2025-02-13 10:58:24
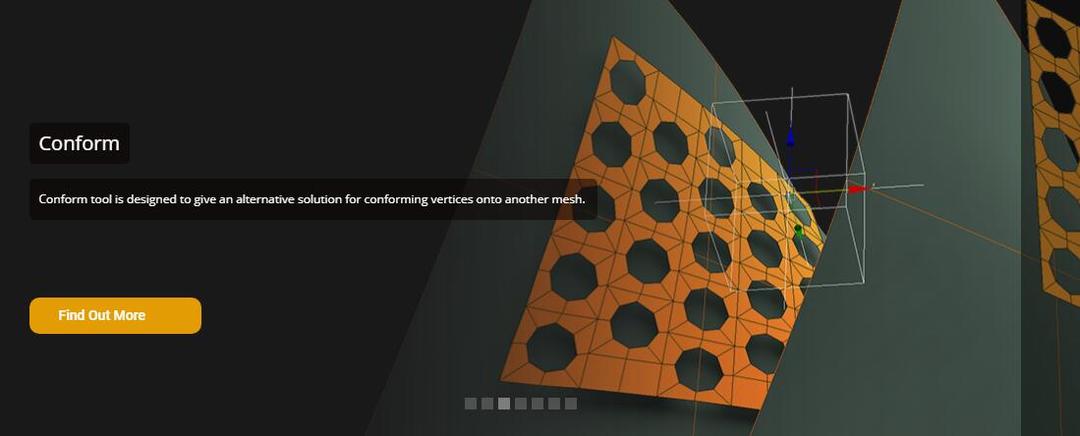
3DsMax建模插件集合:rapidTools v1.14+使用教程
2020-07-06 17:44:38

Proko-人体解剖高级付费版(中文字幕)256课
2020-12-21 18:34:01
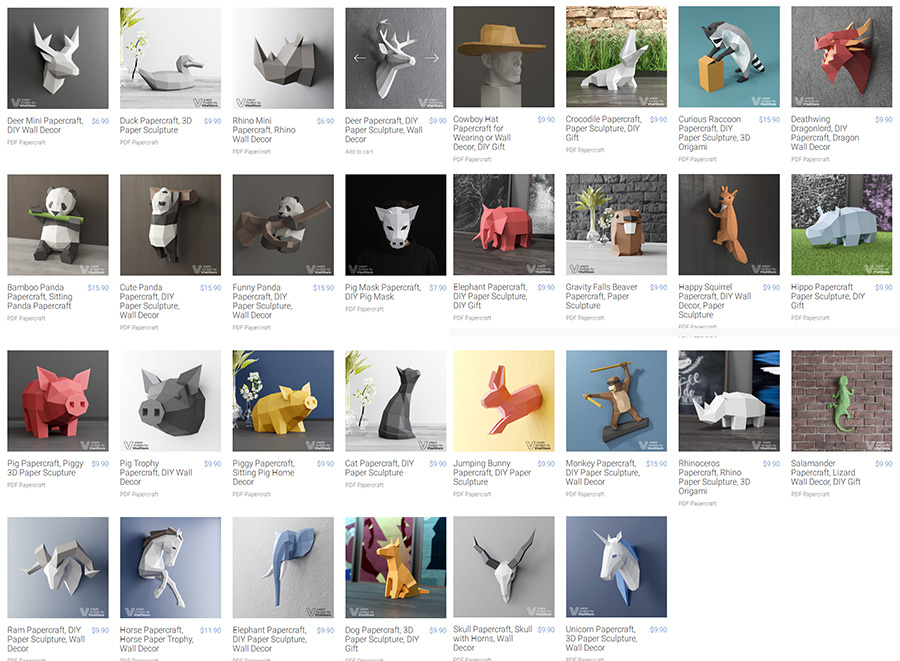
VitaliStore - All Design Bundle Papercraft Sculptures Design 动物纸模模型 纸模型雕塑设计
2020-07-21 17:18:14

小武拉莫日系摄影后期第二期中文视频教程
2021-12-10 14:26:14
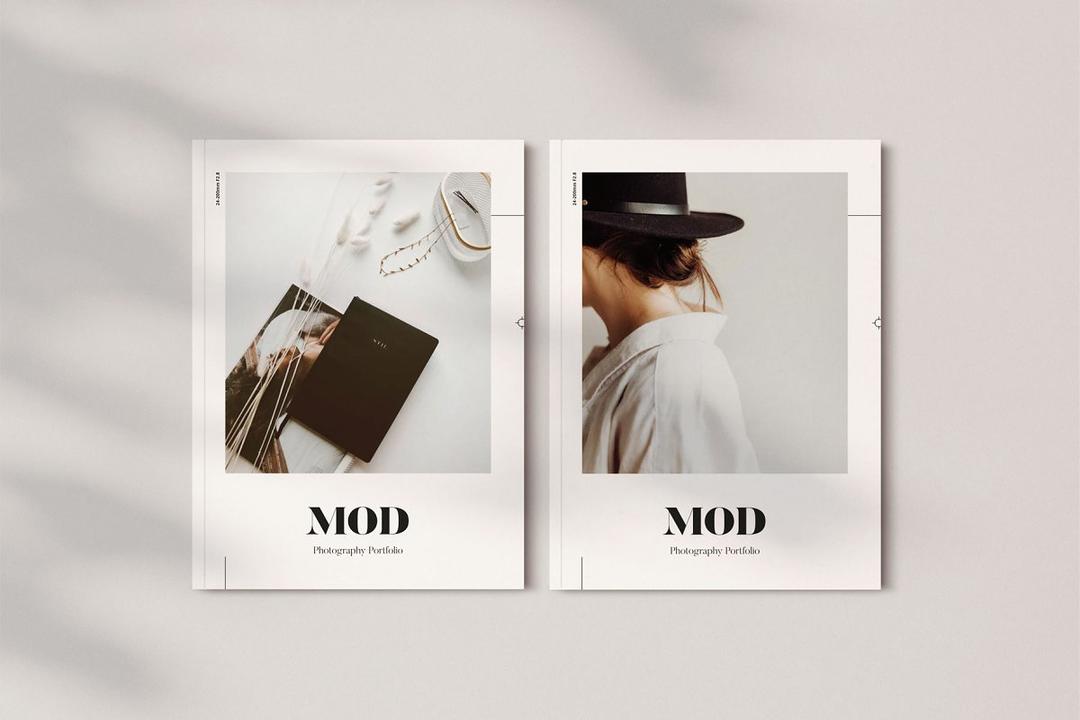
Mod Portfolio 3477506 画册模板 时尚杂志画册模版
2020-07-13 10:43:06

小武拉莫日系摄影后期第二期中文视频教程
2021-12-10 14:26:14

VitaliStore - All Design Bundle Papercraft Sculptures Design 动物纸模模型 纸模型雕塑设计
2020-07-21 17:18:14
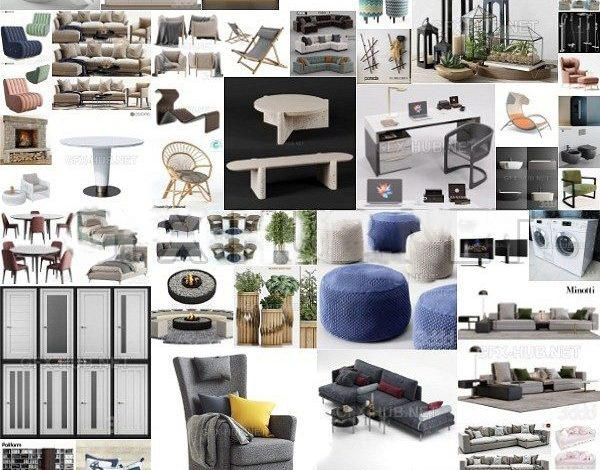
3DDD 3DSky PRO models – April 2021
2021-08-09 17:15:13

MasterClass 大师班课程84套合集+中文字幕+持续更新+赠品会员
2021-01-26 16:03:27
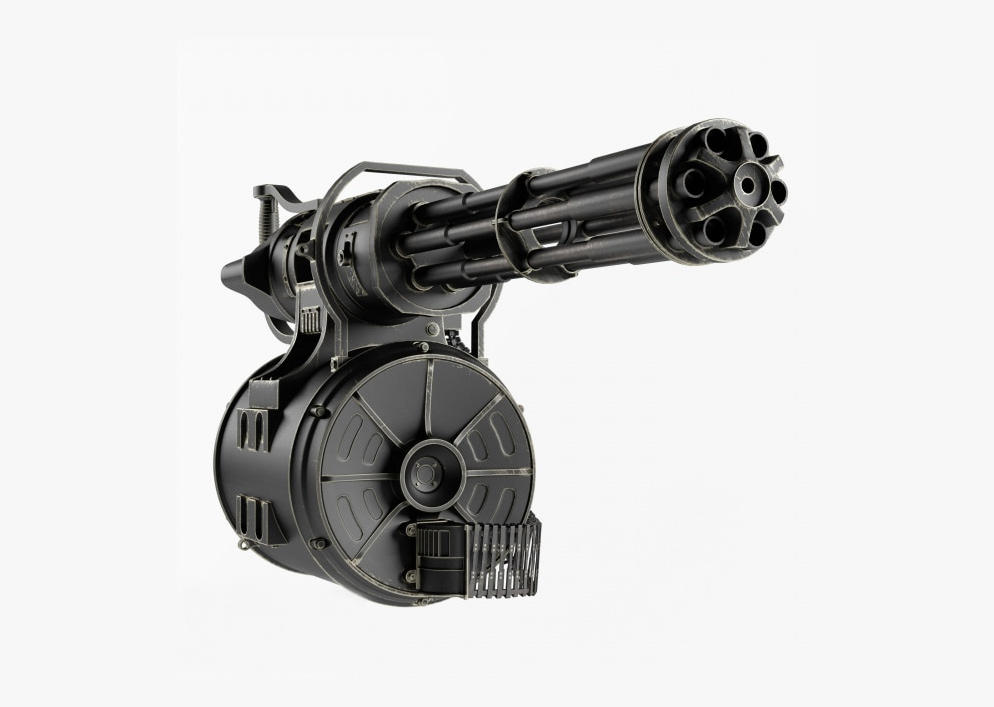
加特林机枪模型 加特林机关枪 Minigun Hi-Poly
2019-07-31 11:06:07





评论(0)