
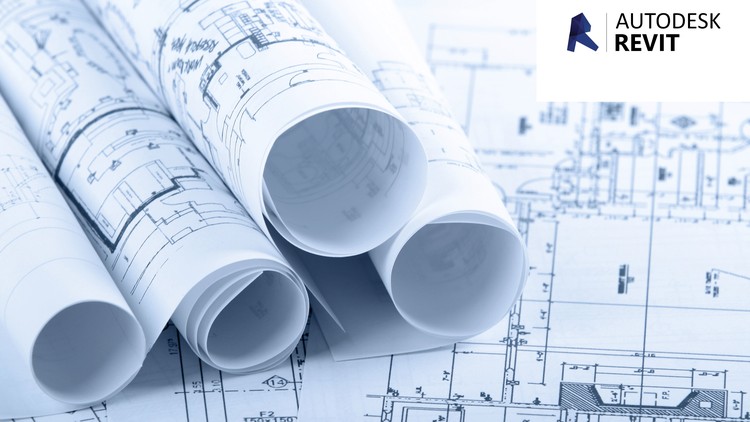

 Revit Architecture I Course Complete Beginners Training Video: .MP4, 1280x720 | Audio: AAC, 44100 Hz, 2ch | Duration: 22,5h Genre: Architectural Design | Language: English + Sub https://www.udemy.com/revit-architecture-i/ Building Information Modeling : Autodesk Revit Training : BIM Autodesk Revit Software Tutorial : Revit Architecture 2019 This introductory course will lead the user through the basic procedures of designing and integrated building model. New topics will include: Project creation, navigation and display concepts. Designing with components, working with laves, creating and editing walls, adding doors and windows, creating floor and roof objects, working with view properties, instance and type parameters, loading and modifying family components, adding dimensions and annotations, adding and modifying drawing sheets, and plotting procedures. What Is BIM? Unlike CAD Software, which uses software tools to generate digital 2D and/or 3D drawings, BIM facilitates a new way of working: creating designs with intelligent objects. Regardless of how many times the design changes—or who changes it—the data remains consistent, coordinated, and more accurate across all stakeholders. Cross-functional project teams in the building and infrastructure industries use these model-based designs as the basis for new, more efficient collaborative workflows that give all stakeholders a clearer vision of the project and increase their ability to make more informed decisions faster. With BIM, the model is actually a complex database and the room is a database element that contains both geometric information and nongraphic data. Drawings, views, schedules, and so on are ―live views of the underlying building database. If designers change a model element, the BIM software automatically coordinates the change in all views that display that element—including 2D views, such as drawings, and informational views, such as schedules—because they are all views of the same underlying information. What you’ll learn This introductory course will lead the user through the basic procedures of designing and integrated building model. Learn how to work within the BIM process to effectively create and document a full range of building types (including residential buildings, small commercial buildings and multi-storey towers with custom curtain walls) You will get greater insight into the project at any point in its lifecycle, BIM helps you to improve accuracy, efficiency, and productivity, resulting in time and cost savings You will obtain significant value-added benefits like faster project approvals, more predictable outcomes, sustainable design and analysis services, and improved collaboration and information sharing for integrated project delivery strategies Also learn how to create custom content within the Revit family editor, create conceptual massing studies, use structural tools and generate photorealistic renderings of building projects. Architects can produce more accurate designs with fewer errors, less waste, and closer alignment to the owner’s vision. Engineers can increase coordination with architects and other engineering disciplines, improving the reliability of their designs. Contractors can make sure that constructability issues are flagged early on when changes are less expensive to make. Project creation, navigation and display concepts, designing with components, working with laves, creating and editing walls, adding doors and windows, creating floor and roof objects, working with view properties, instance and type parameters, loading and modifying family components, adding dimensions and annotations, adding and modifying drawing sheets, and plotting procedures. Ultimately, YOU will be able to use the models far into the future as the basis of a comprehensive facilities and asset management program. Are there any course requirements or prerequisites? Each Course Contains 12 separate Lessons covering basic to advanced concepts in the latest versions of the worlds most popular and versatile BIM software Should be willing to complete Revit I Architecture *PDF files are available in every Lesson, allowing you to follow along with the instructions throughout the lessons* Should be willing to obtain all 3 Certificate of Completion from: Revit I Architecture, Revit II Intermediate Features and Revit III Advanced Features Introduction Level - No previous experience is necessary Who this course is for: This great course is for the students who wants to become Revit Architecture Experts This great course is for the students who wants to become Revit Architecture Experts Our 3 courses are based on the "Revit Architecture Certificate" that many of our colleges has taken across American institutions. We recommed to complete all 3 Revit Courses to achieve same level of the "Revit Architecture Certificate"
Revit Architecture I Course Complete Beginners Training Video: .MP4, 1280x720 | Audio: AAC, 44100 Hz, 2ch | Duration: 22,5h Genre: Architectural Design | Language: English + Sub https://www.udemy.com/revit-architecture-i/ Building Information Modeling : Autodesk Revit Training : BIM Autodesk Revit Software Tutorial : Revit Architecture 2019 This introductory course will lead the user through the basic procedures of designing and integrated building model. New topics will include: Project creation, navigation and display concepts. Designing with components, working with laves, creating and editing walls, adding doors and windows, creating floor and roof objects, working with view properties, instance and type parameters, loading and modifying family components, adding dimensions and annotations, adding and modifying drawing sheets, and plotting procedures. What Is BIM? Unlike CAD Software, which uses software tools to generate digital 2D and/or 3D drawings, BIM facilitates a new way of working: creating designs with intelligent objects. Regardless of how many times the design changes—or who changes it—the data remains consistent, coordinated, and more accurate across all stakeholders. Cross-functional project teams in the building and infrastructure industries use these model-based designs as the basis for new, more efficient collaborative workflows that give all stakeholders a clearer vision of the project and increase their ability to make more informed decisions faster. With BIM, the model is actually a complex database and the room is a database element that contains both geometric information and nongraphic data. Drawings, views, schedules, and so on are ―live views of the underlying building database. If designers change a model element, the BIM software automatically coordinates the change in all views that display that element—including 2D views, such as drawings, and informational views, such as schedules—because they are all views of the same underlying information. What you’ll learn This introductory course will lead the user through the basic procedures of designing and integrated building model. Learn how to work within the BIM process to effectively create and document a full range of building types (including residential buildings, small commercial buildings and multi-storey towers with custom curtain walls) You will get greater insight into the project at any point in its lifecycle, BIM helps you to improve accuracy, efficiency, and productivity, resulting in time and cost savings You will obtain significant value-added benefits like faster project approvals, more predictable outcomes, sustainable design and analysis services, and improved collaboration and information sharing for integrated project delivery strategies Also learn how to create custom content within the Revit family editor, create conceptual massing studies, use structural tools and generate photorealistic renderings of building projects. Architects can produce more accurate designs with fewer errors, less waste, and closer alignment to the owner’s vision. Engineers can increase coordination with architects and other engineering disciplines, improving the reliability of their designs. Contractors can make sure that constructability issues are flagged early on when changes are less expensive to make. Project creation, navigation and display concepts, designing with components, working with laves, creating and editing walls, adding doors and windows, creating floor and roof objects, working with view properties, instance and type parameters, loading and modifying family components, adding dimensions and annotations, adding and modifying drawing sheets, and plotting procedures. Ultimately, YOU will be able to use the models far into the future as the basis of a comprehensive facilities and asset management program. Are there any course requirements or prerequisites? Each Course Contains 12 separate Lessons covering basic to advanced concepts in the latest versions of the worlds most popular and versatile BIM software Should be willing to complete Revit I Architecture *PDF files are available in every Lesson, allowing you to follow along with the instructions throughout the lessons* Should be willing to obtain all 3 Certificate of Completion from: Revit I Architecture, Revit II Intermediate Features and Revit III Advanced Features Introduction Level - No previous experience is necessary Who this course is for: This great course is for the students who wants to become Revit Architecture Experts This great course is for the students who wants to become Revit Architecture Experts Our 3 courses are based on the "Revit Architecture Certificate" that many of our colleges has taken across American institutions. We recommed to complete all 3 Revit Courses to achieve same level of the "Revit Architecture Certificate" 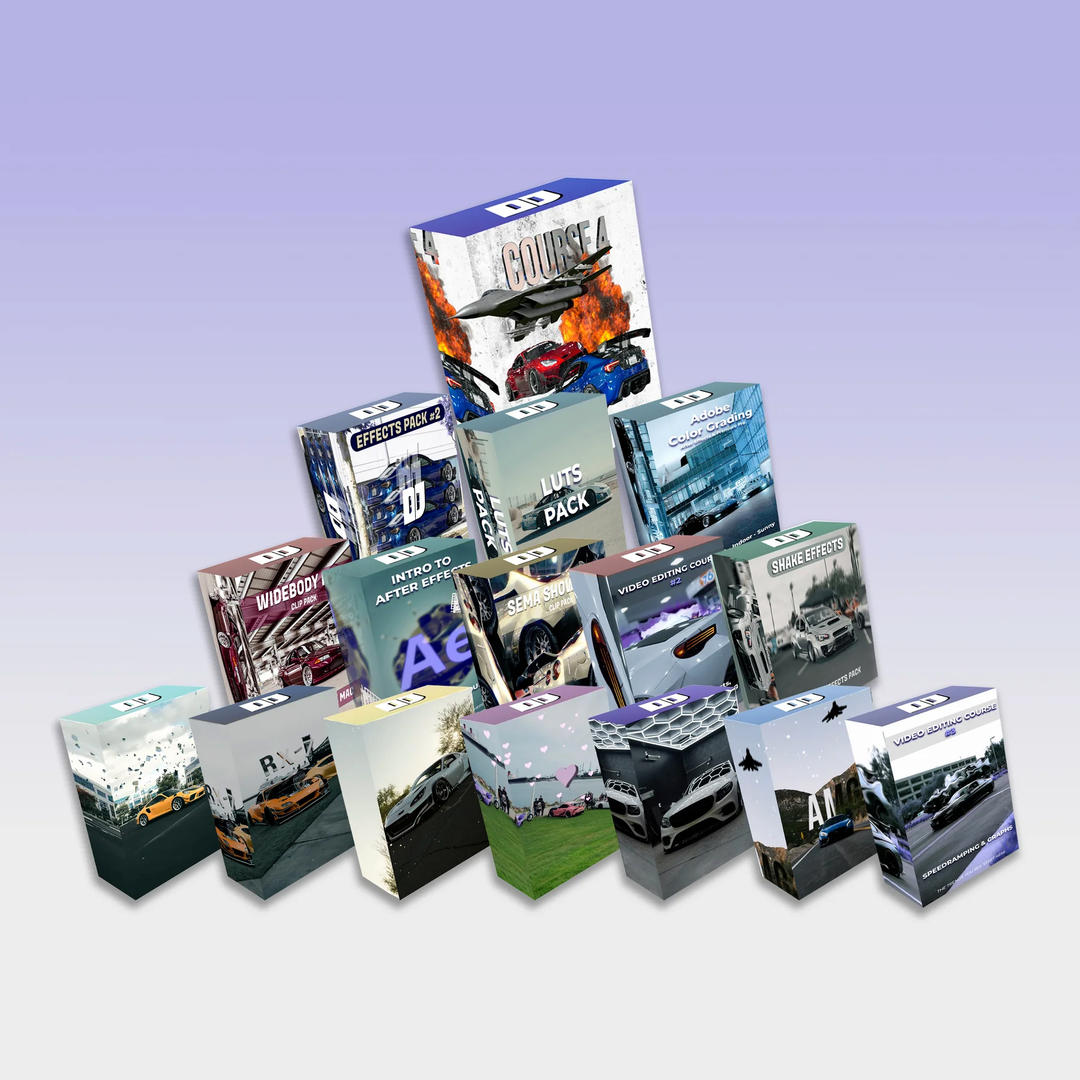
DJordanMedia The Complete Editing Course Bundle Pack
2025-11-11 23:09:34

Luke Stackpoole – Photography Masterclass – Master The Art Of Photography
2025-11-11 18:14:10
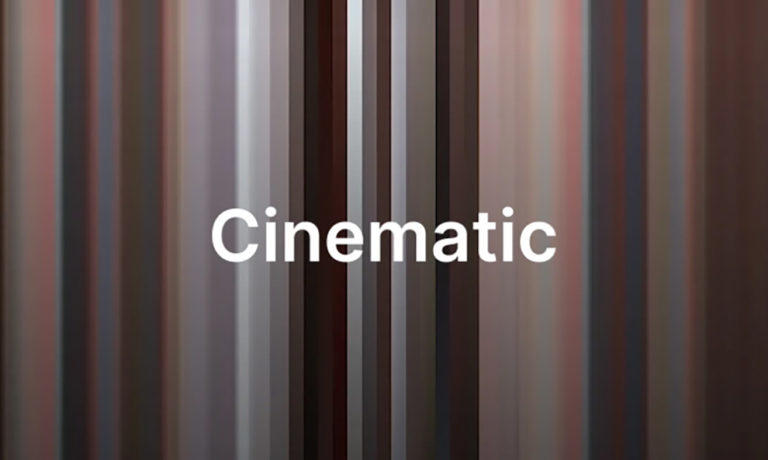
77组电影外观Log/Rec709视频还原色彩分级调色Lut预设包Pixflow – Colorify Cinematic LUTs
2025-02-13 11:03:14

复古怀旧电影风格温暖色调索尼Sony S-Log3视频调色LUT预设ROMAN HENSE – LUTs 24 for Sony S-Log3
2025-02-13 11:01:09
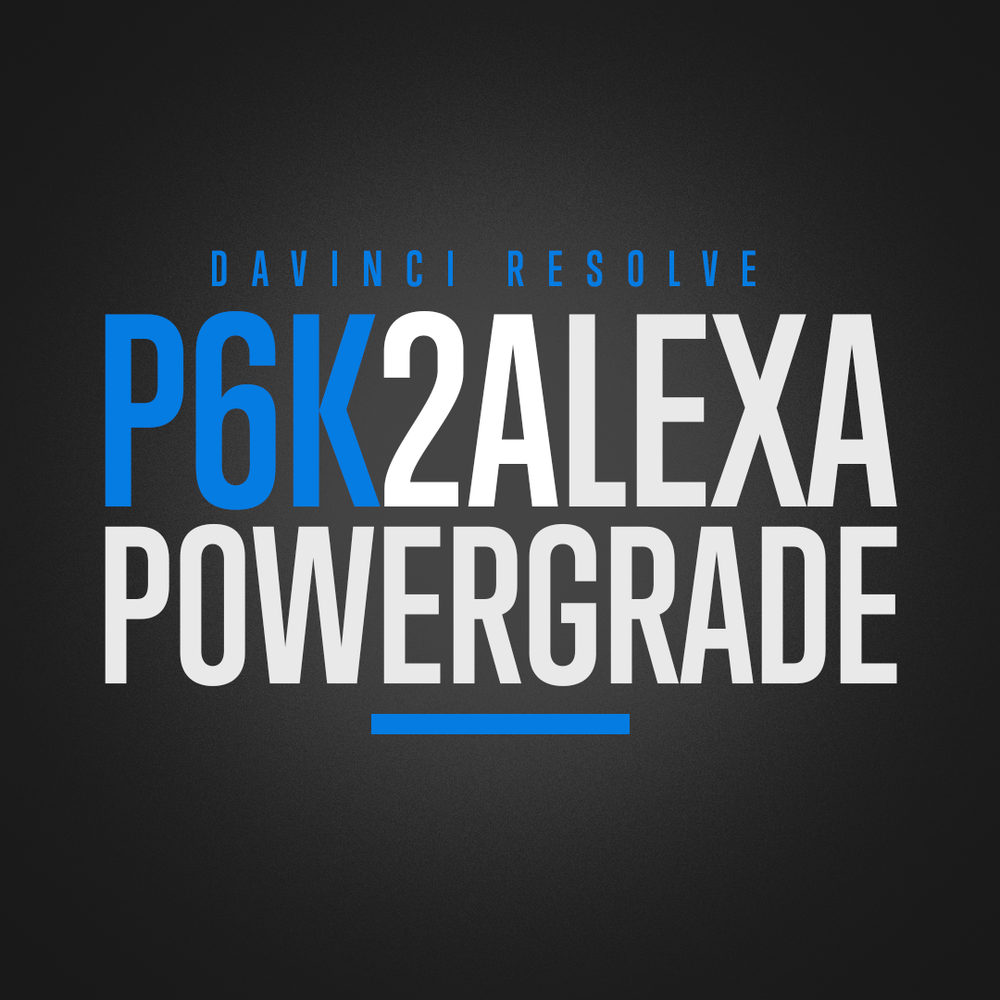
JUAN MELARA – P6K2Alexa PowerGrade AND LUTs V2 GEN 5
2025-02-13 10:58:24
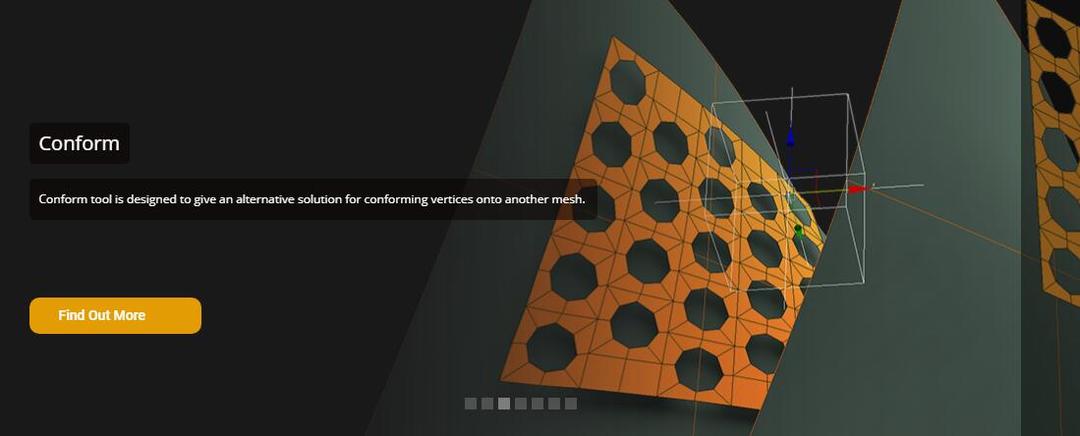
3DsMax建模插件集合:rapidTools v1.14+使用教程
2020-07-06 17:44:38

Proko-人体解剖高级付费版(中文字幕)256课
2020-12-21 18:34:01

VitaliStore - All Design Bundle Papercraft Sculptures Design 动物纸模模型 纸模型雕塑设计
2020-07-21 17:18:14

小武拉莫日系摄影后期第二期中文视频教程
2021-12-10 14:26:14

Mod Portfolio 3477506 画册模板 时尚杂志画册模版
2020-07-13 10:43:06

小武拉莫日系摄影后期第二期中文视频教程
2021-12-10 14:26:14

VitaliStore - All Design Bundle Papercraft Sculptures Design 动物纸模模型 纸模型雕塑设计
2020-07-21 17:18:14

3DDD 3DSky PRO models – April 2021
2021-08-09 17:15:13

MasterClass 大师班课程84套合集+中文字幕+持续更新+赠品会员
2021-01-26 16:03:27

加特林机枪模型 加特林机关枪 Minigun Hi-Poly
2019-07-31 11:06:07





评论(0)